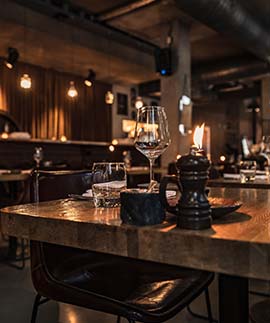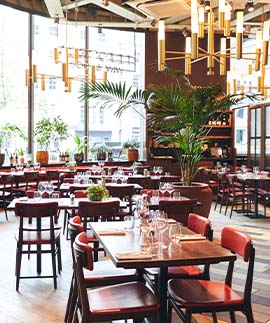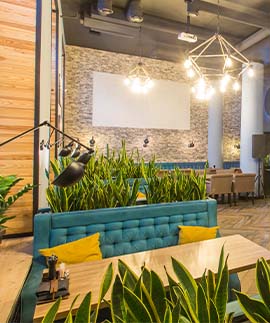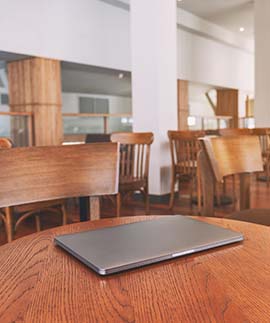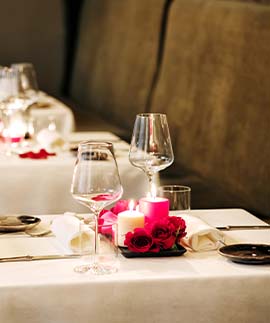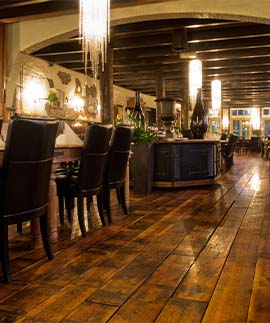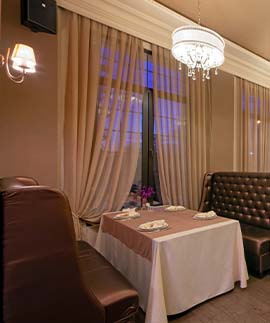
Restaurant Design
- Home
- Services
- Restaurant Design
A successful restaurant design brings its brand and brand personality to life for all to see. To accomplish this, it needs to appear focused, functional, inviting and consistent — all while making enough room for possible expansion, renovation, and longevity.
We ensure that the restaurant floor plan is a map of your restaurant's physical space, encompassing all of the elements of your establishment. This includes the dining area, waiting area, kitchen, prep areas, storage, and bathroom, and how they fit into your space together.
We therefore design the restaurant and maintain a balance between a welcoming ambience and maximum seating capacity. In other words, we pack in enough customers to keep them busy and at the same time ensure guests are comfortable.
That’s the beauty and precision of our team
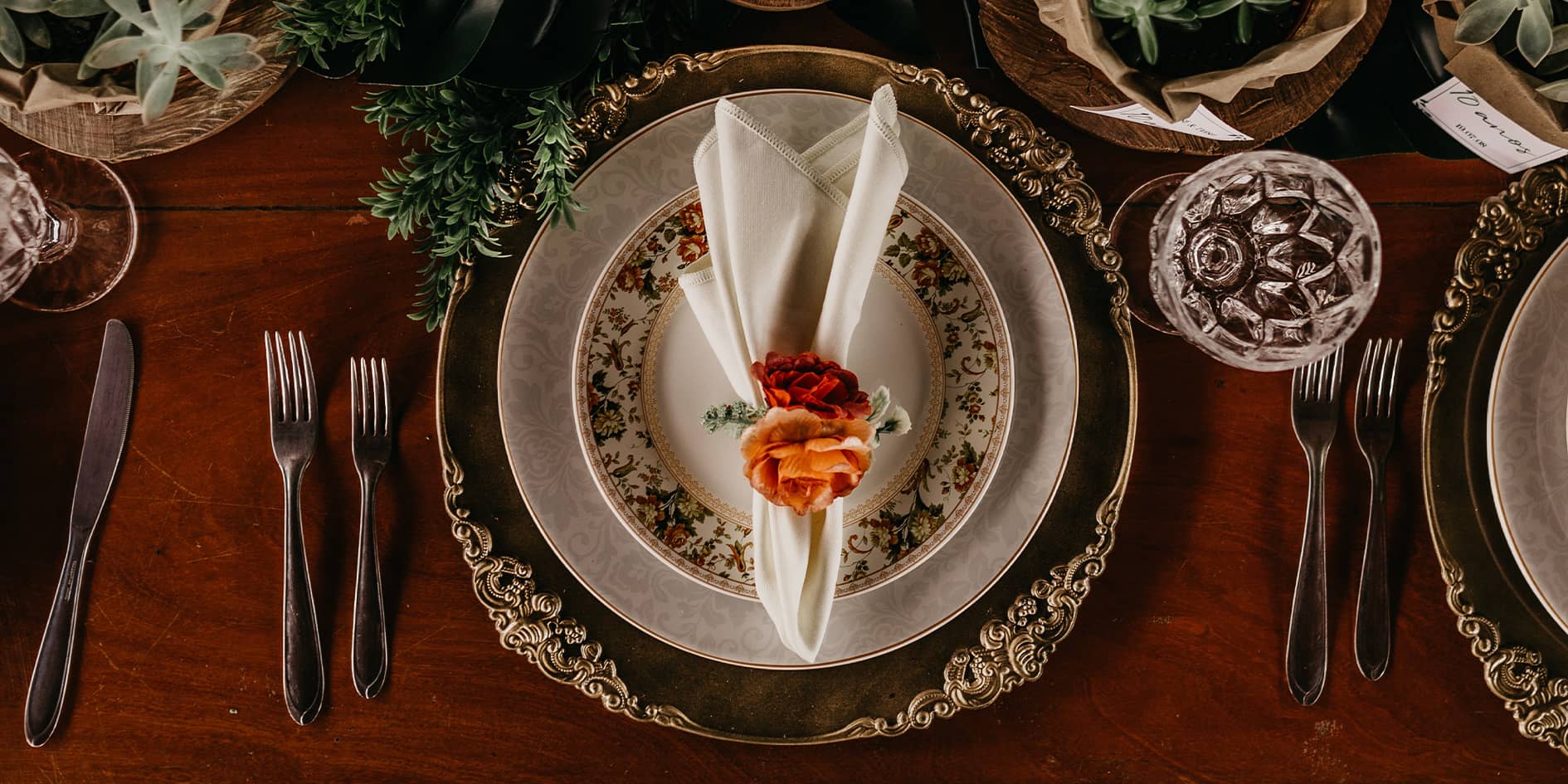
Get Franchise Now
Download Now
10 Ways to run a successful restaurant
Foodbizz presents a FREE e-book for anyone who wants to step into F&B industry, but don't know how. Well, now you'll have all the answers for your questions. With simple and lucid language and interesting analogies, this e-book clears all the important factors essential to get started with your first restaurant. Get Set Go!
Click here to Download10 Tips
for
Horeca
Business

10Ways to run a successful restaurant
10Ways to run a successful restaurant

To download E-Book fill up the below fields

